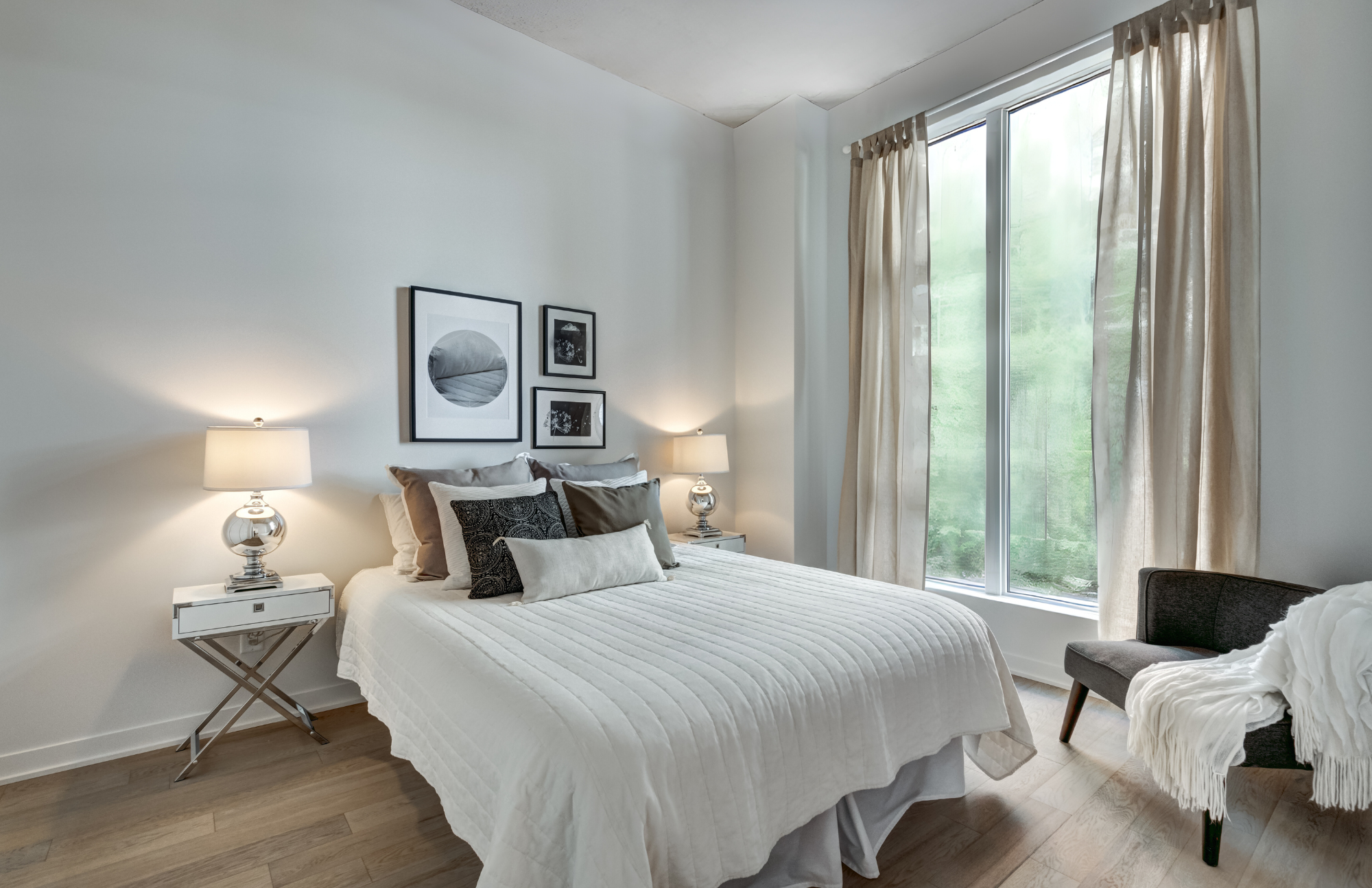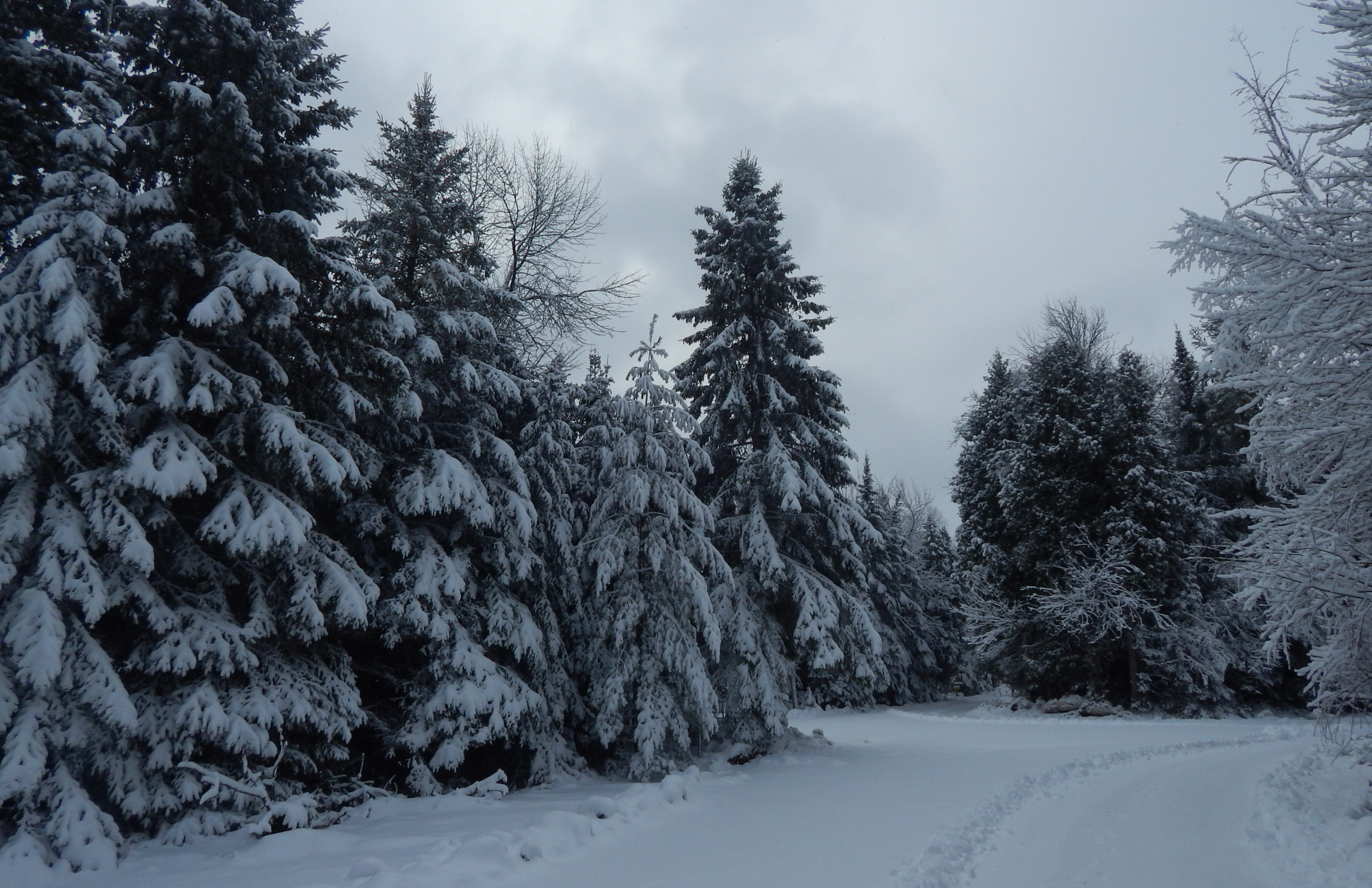
Explore Our Floor Plans
Forest views and refined finishes in every unit.
One- and Two-Bedroom Apartments
Find the perfect fit for your lifestyle with Marengo TC’s thoughtfully designed one- and two-bedroom floor plans. Each unit combines modern style with the natural beauty of Northern Michigan, offering open layouts, sleek finishes, and forest views from every unit.
Enjoy spacious living areas with wood-style flooring, oversized windows, and private balconies or patios that bring the outdoors in. Your kitchen features stainless steel appliances, contemporary cabinetry, and plenty of counter space for cooking and entertaining. Generous storage and well-appointed bedrooms make each floor plan as functional as it is inviting.
Our pet-friendly apartments offer a unique blend of modern comfort and wooded seclusion, a place you’ll be proud to call home. Contact us today to learn more.
Morello
1 Bed 1 Bath
776 sq. ft.
Tulare
2 Bed 2 Bath
920 sq. ft.
Santina
2 Bed 2 Bath
966 sq. ft.
Rainier
2 Bed 2 Bath
1,010 sq. ft.
Floorplans are artist’s rendering. All dimensions are approximate. Actual product and specifications may vary in dimension or detail.





